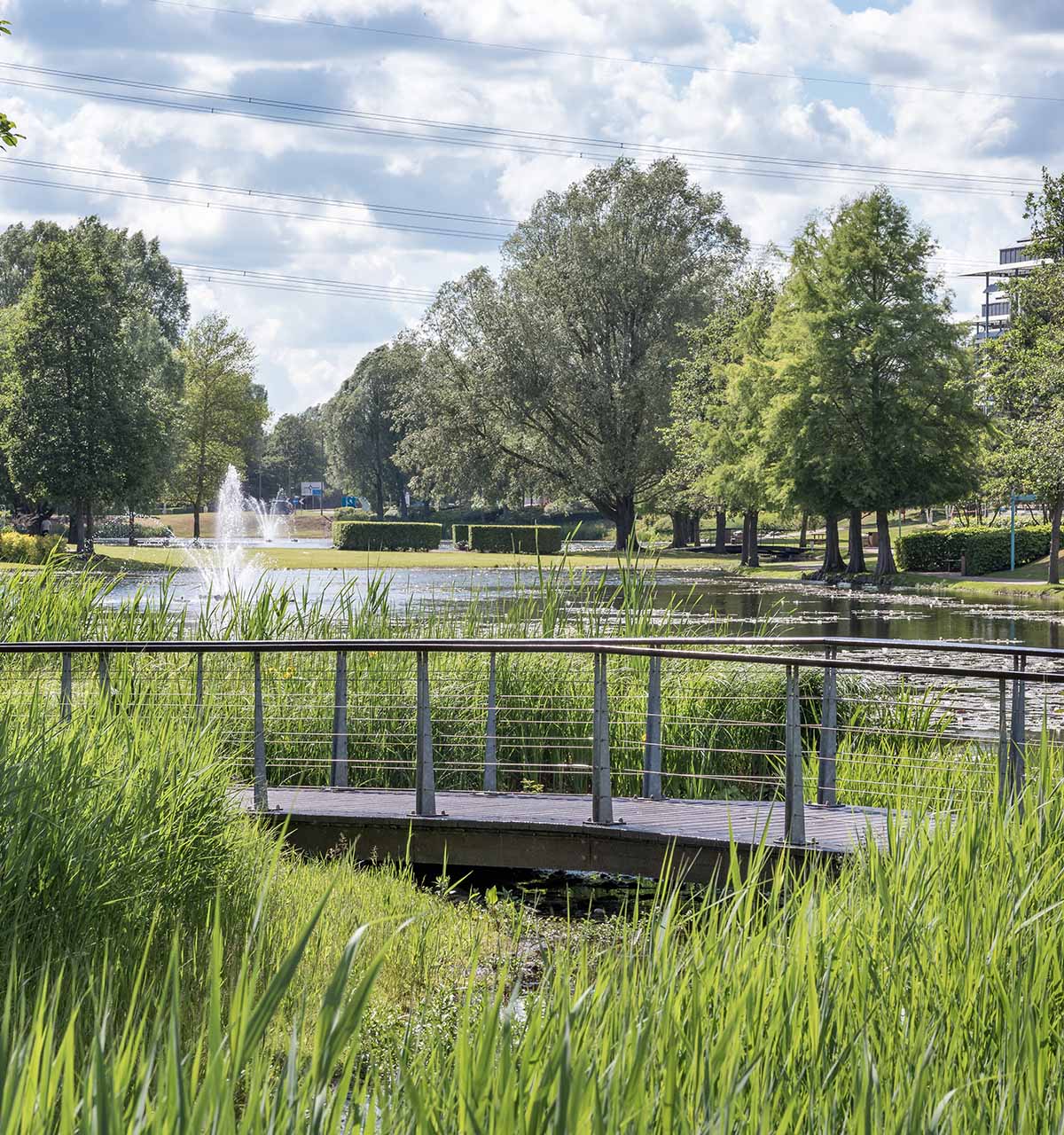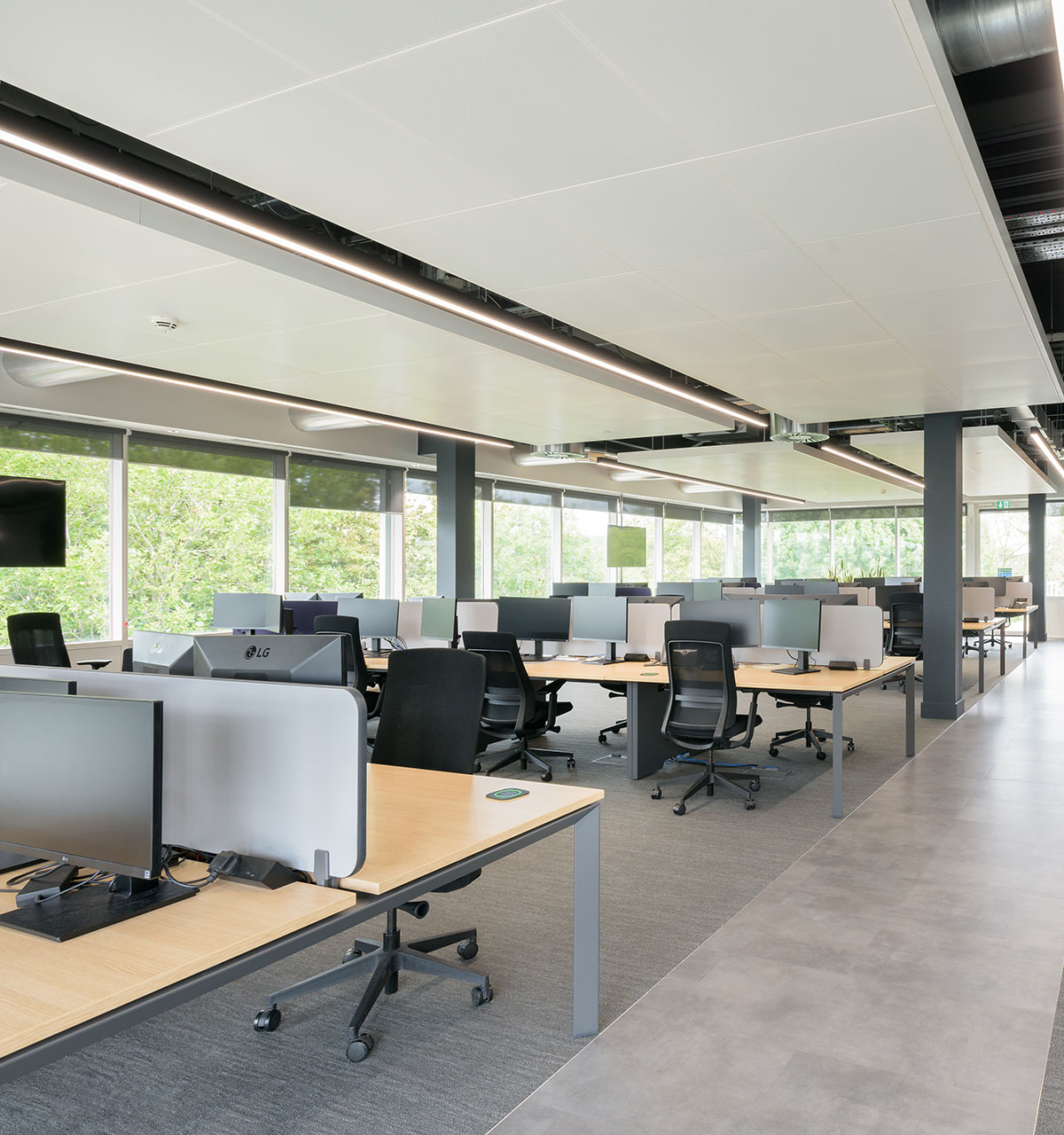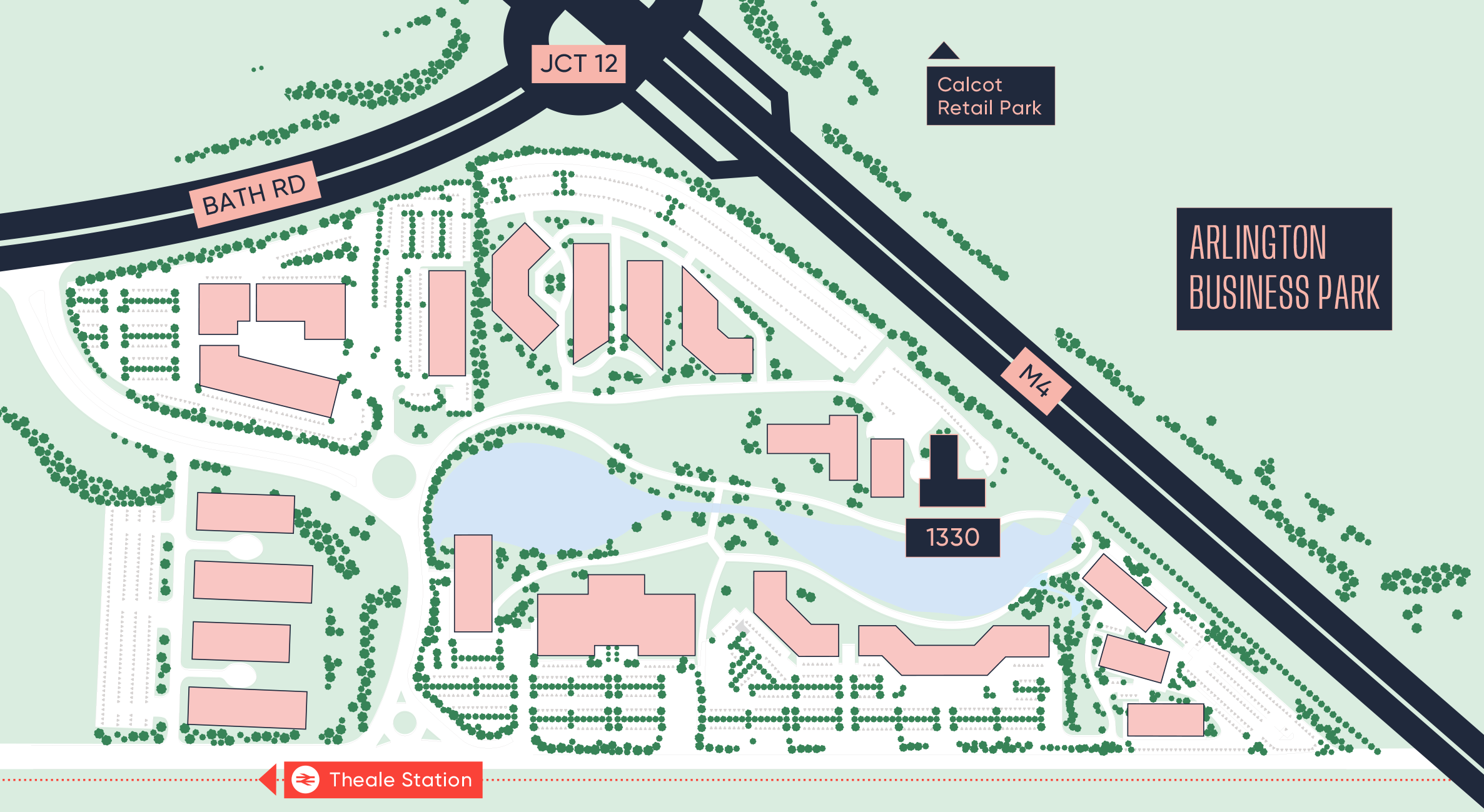6,000 - 12,917 Sq Ft
Premium Fitted Offices to Let
Located alongside the M4, 1330 Arlington Business Park currently offers 12,917 sq ft of newly refurbished workspace on the 2nd floor – providing occupiers with generous breakout areas and numerous communal building amenities.

Park site

Plug & play
space

1:219 sq ft car parking ratio

WiredScore Gold

Adjacent to the M4

Semi-exposed services

Excellent end-of-trip facilities

Electric vehicle charging

EPC rating B

2.7m floor to ceiling height

Remodelled double height reception

Second floor workspace
Fully fitted to a high specification, from electric vehicle charging to extensive end-of-journey facilities – Building 1330 has it covered.
Building 1330 has access to the scenic floating pavilion, a large on-site cafeteria and plenty of room to take a wander, it offers the perfect environment to relax and recharge.
Additionally, the park has a gym run by Lake Fitness and an events programme to keep things active.

Café and on-site catering

Gym facilities run by Lake Fitness

Floating pavillion

Park events programme

Integrated building and park app

49 acres of scenic parkland
| Workstations | 114 |
| 12 person boardroom | 01 |
| 4 person meeting rooms | 03 |
| 8 person meeting room | 01 |
| Reception | 01 |
| 5 person meeting room | 01 |
| Teapoint / breakout | 01 |
| Collaboration areas | 03 |
| Games / rec room | 01 |
| Phone booths | 04 |

Floorplans not to scale.
For indicative purposes only.

